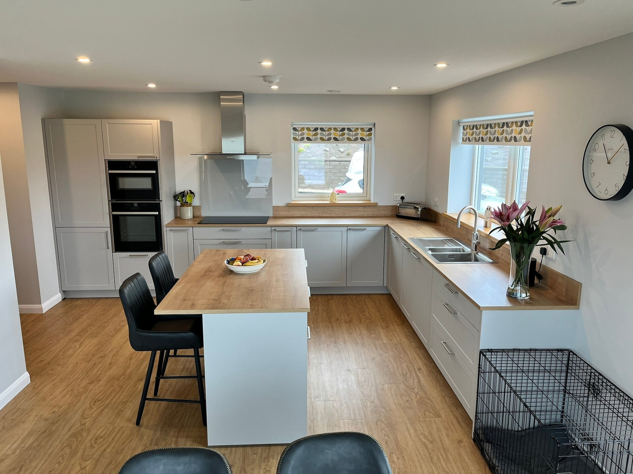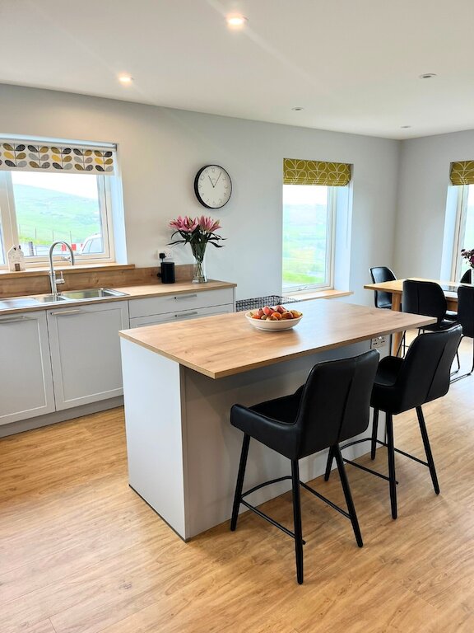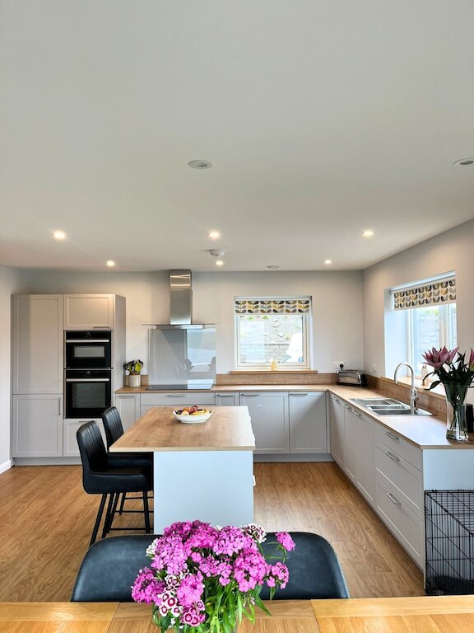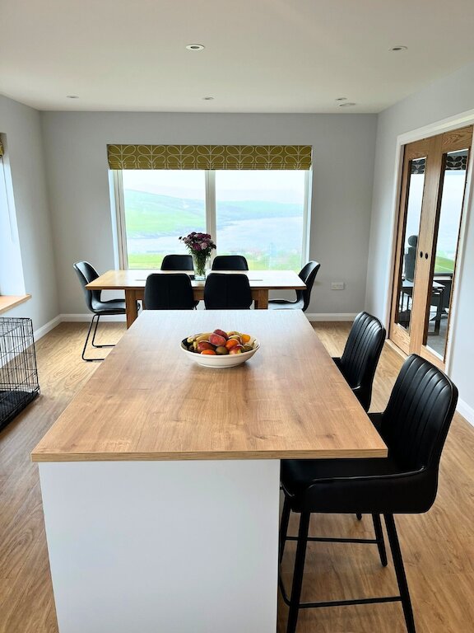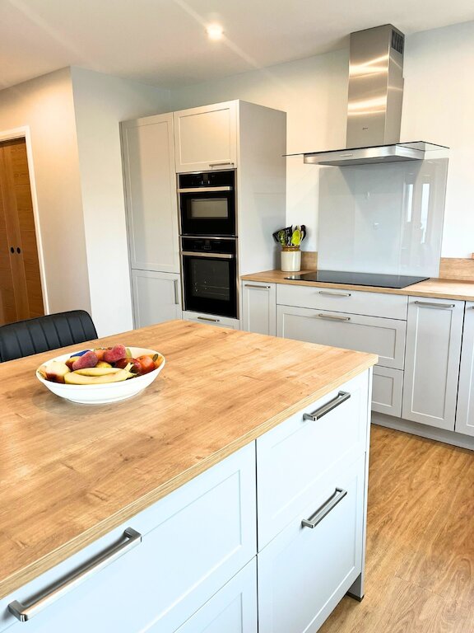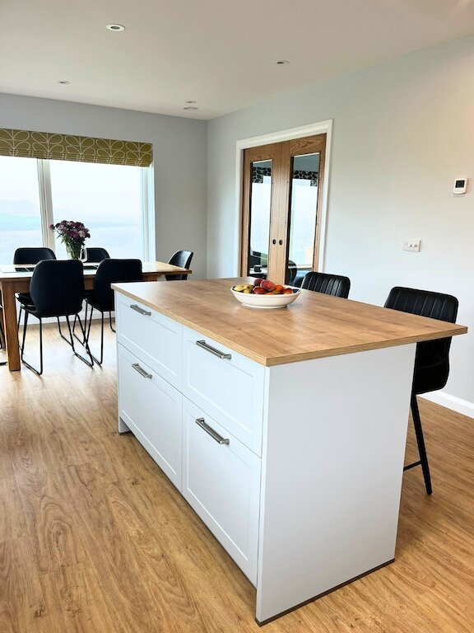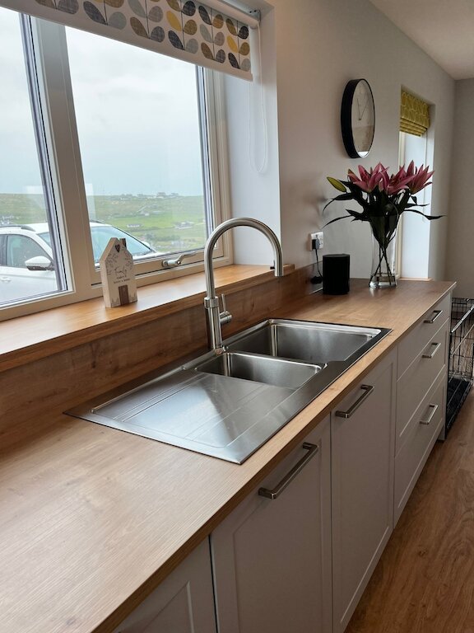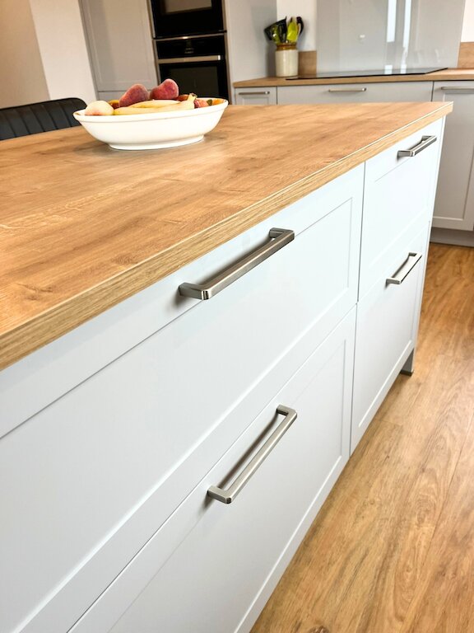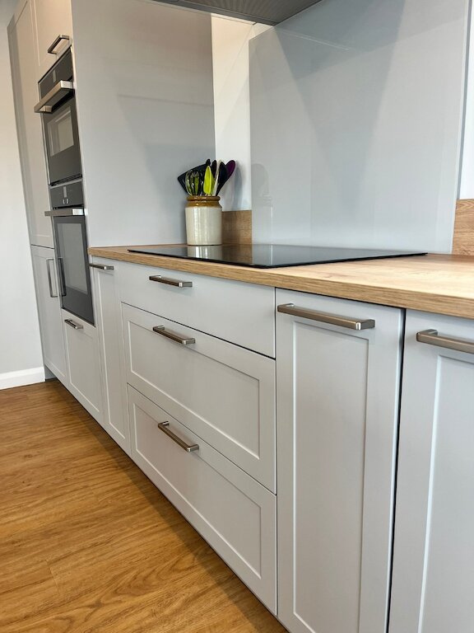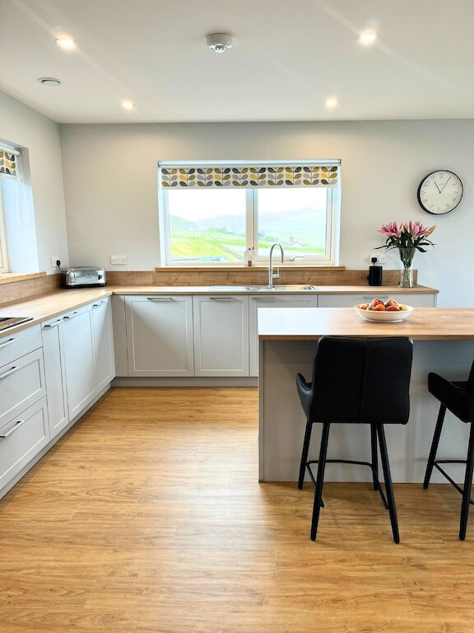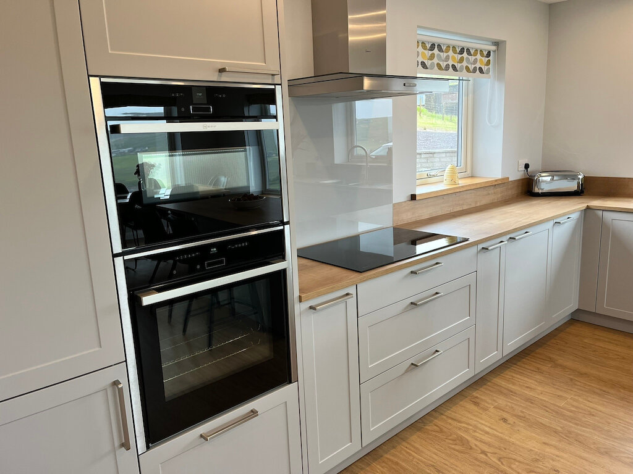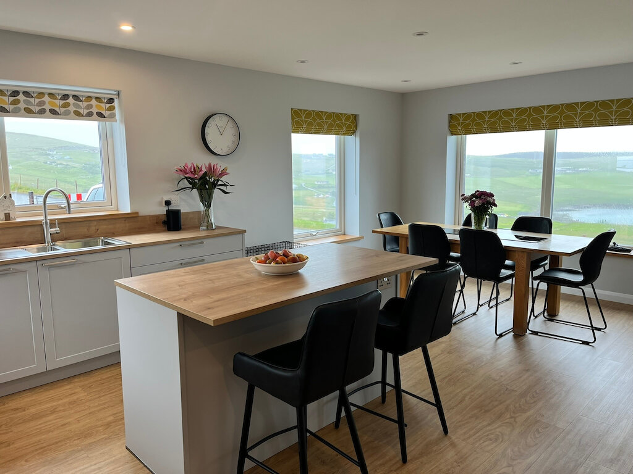The Brief
As part of a new build project, the client approached GR Kitchens to design and supply a kitchen to complement the modern aesthetic of their new home. With the general layout already determined by the house plans, there was limited flexibility in changing the overall footprint—but plenty of opportunity to tailor the internals and finishes to suit the client’s preferences.
The Solution
The Design Journey
Initially, the client envisioned a sleek, contemporary kitchen with a white worktop and minimalist feel. However, as the design developed, the concept naturally evolved into a modern shaker style, offering a perfect balance between clean lines and subtle character. To bring warmth and texture into the space, a wood-effect worktop was chosen, contrasting well with the modern cabinetry.
Smart Layout & Features
With the layout largely fixed, the focus turned to maximising functionality within the available space. Instead of standard cupboards, we introduced a selection of pull-outs and deep drawers to improve storage efficiency and usability - particularly within the central island, which forms the heart of the kitchen.
The Result
The finished kitchen and utility space deliver a stylish, practical solution tailored to the client’s lifestyle and the structure of their new home - combining the modern appeal of shaker cabinetry with efficient internal storage and a warm, welcoming finish.
WHAT OUR CUSTOMER HAD TO SAY...
We’ve recently had a new kitchen supplied by GR Kitchen which we are delighted with. Sarah Groat’s very friendly approach, extensive knowledge and attention to detail all helped to make this possible. Sarah’s input was invaluable from start to finish.
